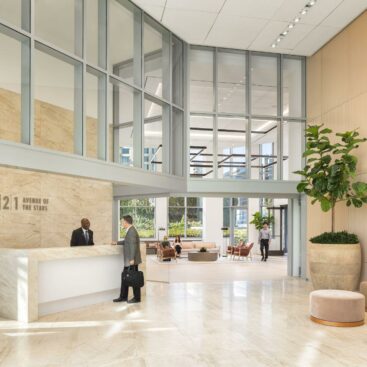 View Project...
View Project...
Irvine Company Venue
Project Description Here
PROJECT LOCATION:
2121 Avenue of the Stars
Los Angeles, CA 90067
 View Project...
View Project...
Project Description Here
PROJECT LOCATION:
2121 Avenue of the Stars
Los Angeles, CA 90067
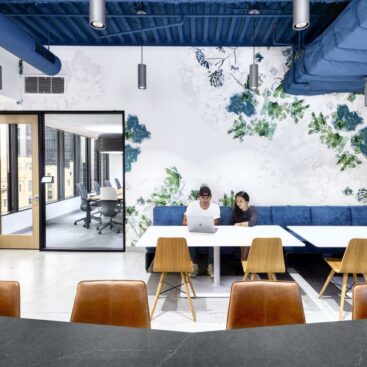 View Project...
View Project...
Two levels of interior renovation of offices, private offices, break room. Scope of work also included new non-bearing partitions, millwork, ceiling, lighting and high-end finishes.
PROJECT LOCATION:
700 S. Flower Street, 14th and 15th Floors
Los Angeles, CA 90017
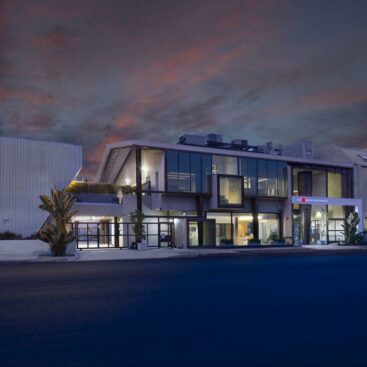 View Project...
View Project...
New construction
PROJECT LOCATION:
5707 and 5710 Mesmer Avenue
Los Angeles, CA 90230
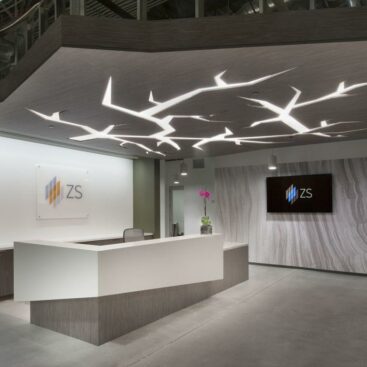 View Project...
View Project...
Interior remodel of creative work space. Includes open ceilings, floating ceilings, custom wood ceilings, presentation areas, high tech server rooms, operable walls, polished concrete floors, new HVAC and electrical service
PROJECT LOCATION:
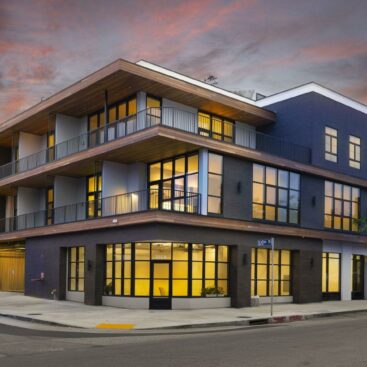 View Project...
View Project...
Ground-up, three-story, mixed use building with one level of underground parking, a ground floor parking garage and three commercial units with two levels of residential units above. Included installation of new underground electrical service, transformer pad, switchboard and communications.
PROJECT LOCATION:
1605 W Grafton Street
Los Angeles, CA 90026
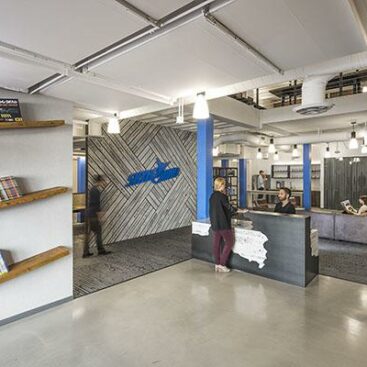 View Project...
View Project...
Interior Renovation
PROJECT LOCATION:
9570 W Pico Blvd., 4th Floor
Los Angeles, CA 90034
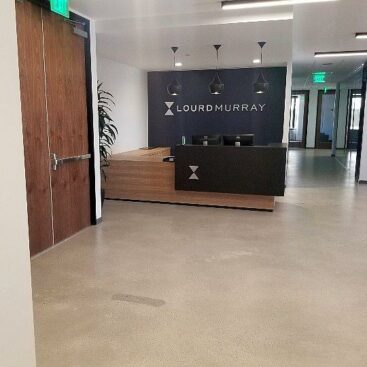 View Project...
View Project...
Interior renovation
PROJECT LOCATION:
10900 Wilshire Blvd., Suite 500
Los Angeles, CA 90024
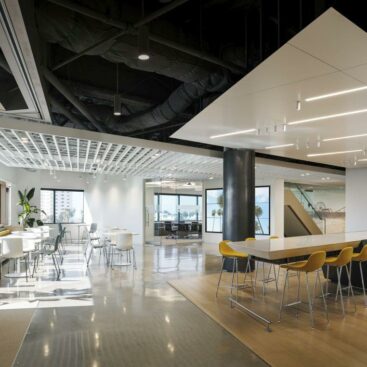 View Project...
View Project...
Project was completed in four phases, consisting of a complete build-out of each floor. New offices, conference rooms with custom floating ceiling, structural reinforcement for custom sliding Nanawall and custom island countertops, open area with painted ceilings, custom panel ceiling, 9-wood ceilings and custom millwork throughout.
PROJECT LOCATION:
401 Wilshire Blvd., Floors 5 – 8,
Santa Monica, CA 90401
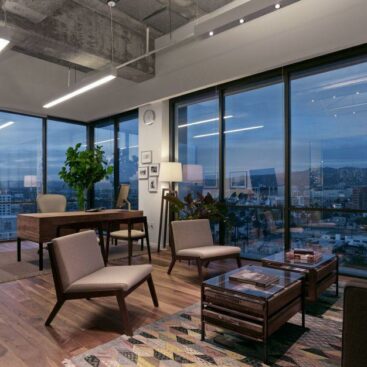 View Project...
View Project...
Creative office space with open ceilings and metal enclosure to cover HVAC systems. Custom glass door that had to be hoisted up by crane to the 10th floor through the window. Wood floors throughout and upgraded kitchen/pantry.
PROJECT LOCATION:
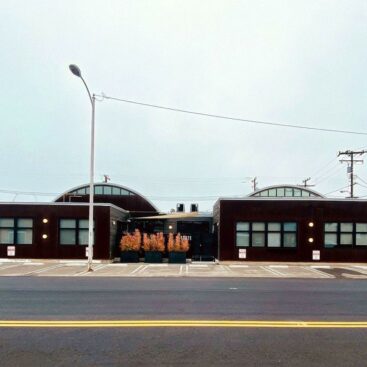 View Project...
View Project...
Complete restoration and conversion of two vintage WWII Quonset huts into modern day creative office space for a high-end production company. Upgrades included addition of new mezzanine space, seismic upgrades, new HVAC systems, new electrical service and infrastructure, new roof, skylights, all new interiors, new “stacker” parking system, hardscape and softscape.
PROJECT LOCATION:
11811 Teale Street
Los Angeles, CA 90230