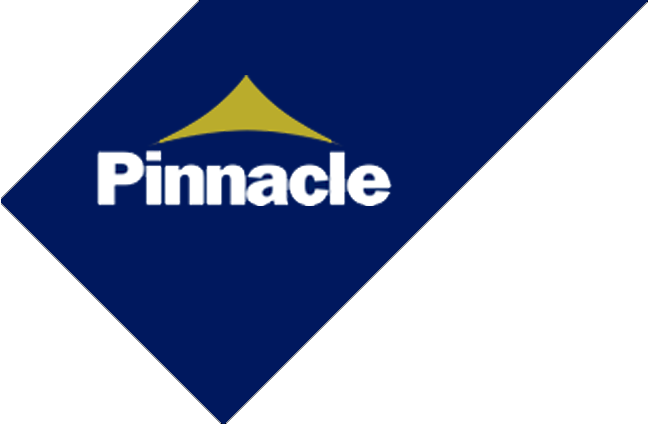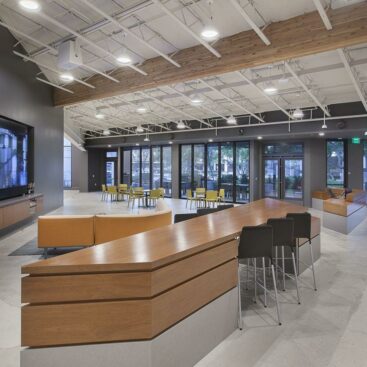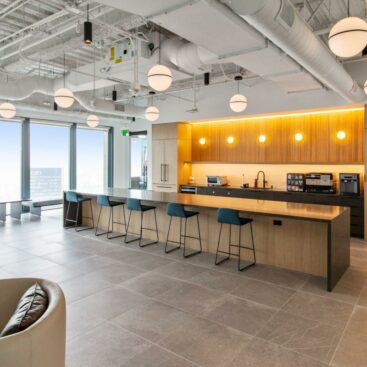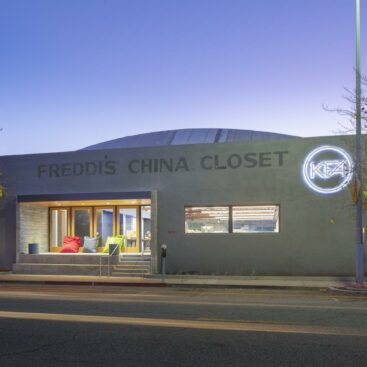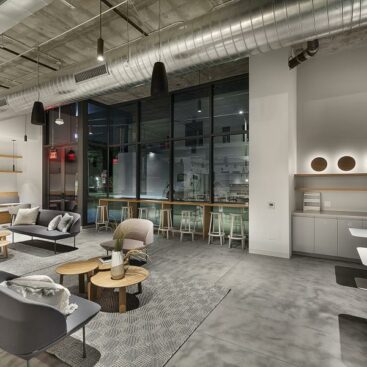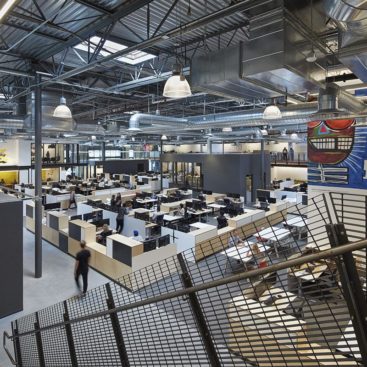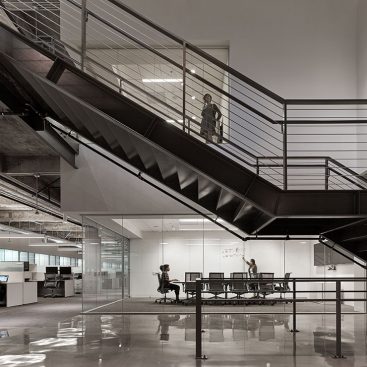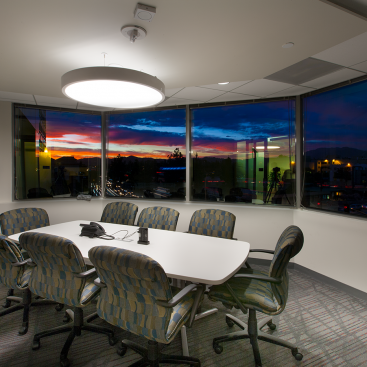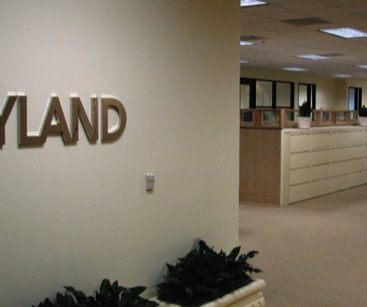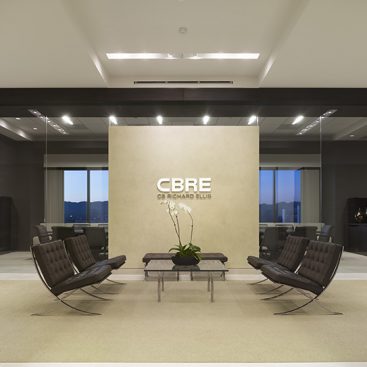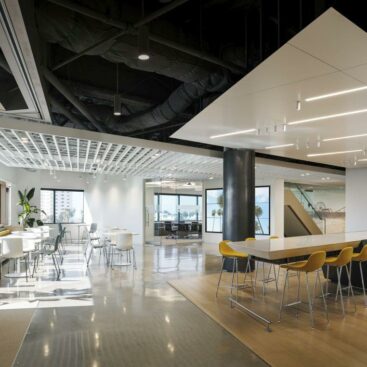 View Project...
View Project...
Macerich HQ
Project was completed in four phases, consisting of a complete build-out of each floor. New offices, conference rooms with custom floating ceiling, structural reinforcement for custom sliding Nanawall and custom island countertops, open area with painted ceilings, custom panel ceiling, 9-wood ceilings and custom millwork throughout.
PROJECT LOCATION:
401 Wilshire Blvd., Floors 5 – 8,
Santa Monica, CA 90401
