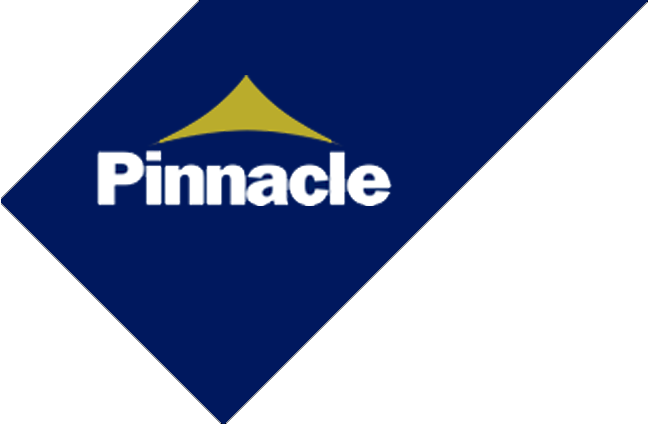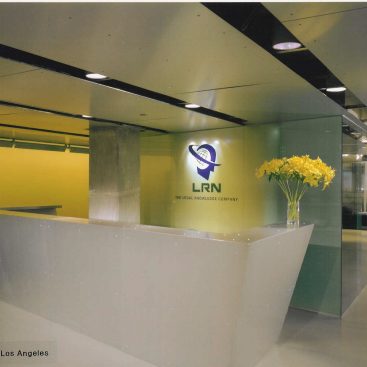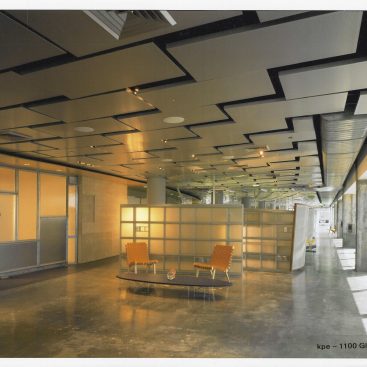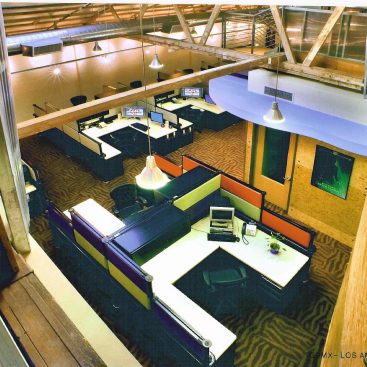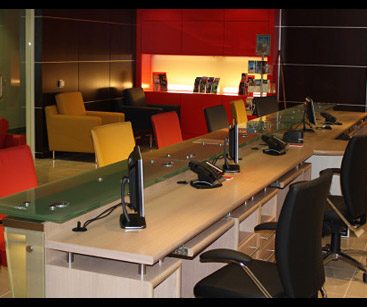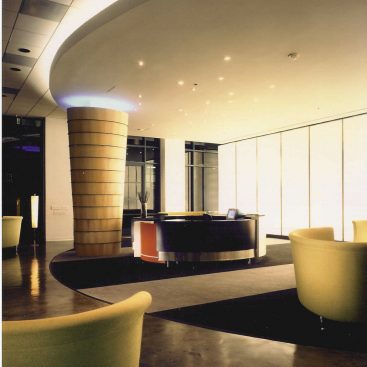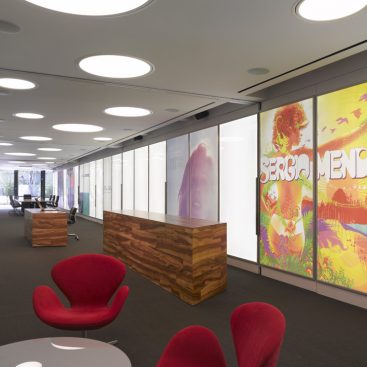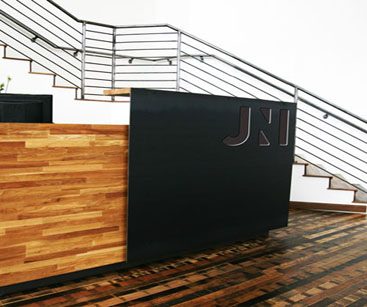 View Project...
View Project...
Jack Nadel International
18,500 sf interior remodel, including new HVAC systems, new stair, open ceilings, and20,000 sf warehouse.
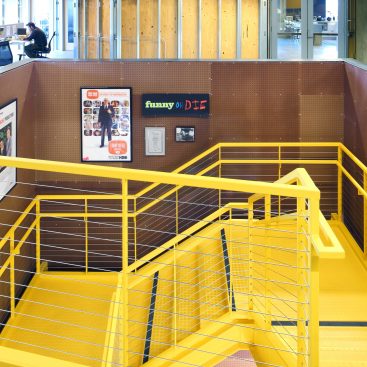 View Project...
View Project...
Funny or Die
24,000 sf of creative space including cafe/kitchen area, new interconnecting stair, recordingstage/studio, multiple conference rooms, exposed concrete floors, open ceilings, and vertical acousticalpanels
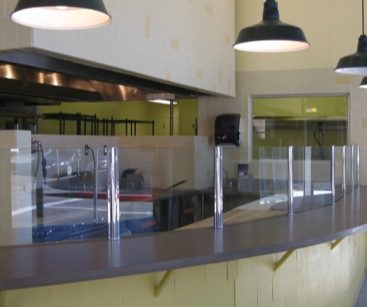 View Project...
View Project...
Farmers Kitchen
New 1500 sf commercial kitchen, café and retail store in the heart of Hollywood. Customized exterior grease duct system and innovative kitchen design to accommodate the limited space.
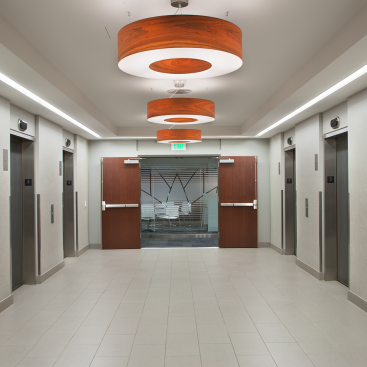 View Project...
View Project...
Farmers Insurance Annex II
Three story, approx. 110,000 sf building refresh/remodel in five phases while occupied withnew lobby, new AC systems and new lunch rooms, conference rooms, private offices, new data centerwith chemical fire suppression system.
