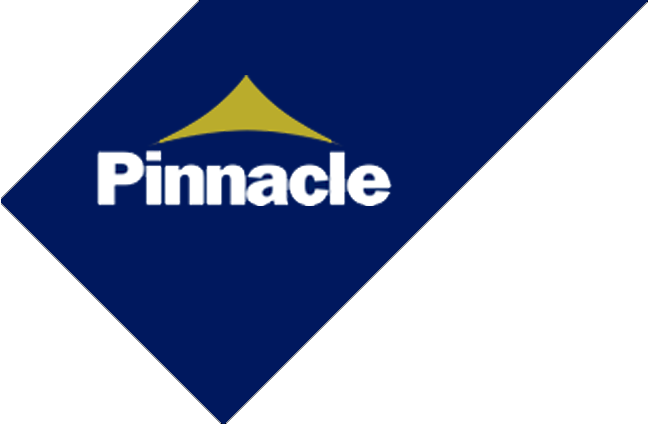- Show All
- Architecture / Real Estate
- Creative Ofc
- Educational
- Entertainment
- Financial/Legal
- Food Service
- Health Science
- Interiors
- New Construction
- Renovations
- Tech/Industrial
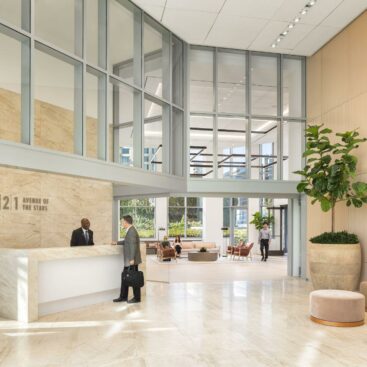 View Project...
View Project...
Irvine Company Venue
Project Description Here
2121 Avenue of the Stars
Los Angeles, CA 90067
Real Estate
7,300 SF
Gensler
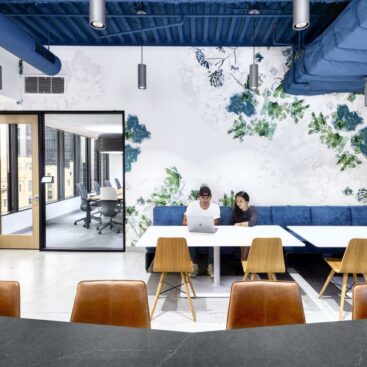 View Project...
View Project...
J2 Global
Two levels of interior renovation of offices, private offices, break room. Scope of work also included new non-bearing partitions, millwork, ceiling, lighting and high-end finishes.
700 S. Flower Street, 14th and 15th Floors
Los Angeles, CA 90017
Interiors
40,000 SF
Wolcott AI
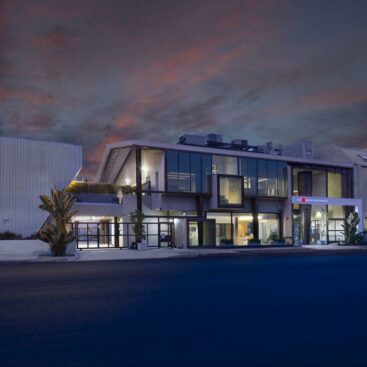 View Project...
View Project...
Kavli Foundation
New construction
5707 and 5710 Mesmer Avenue
Los Angeles, CA 90230
New Construction
20,000 SF
Wolcott Architecture
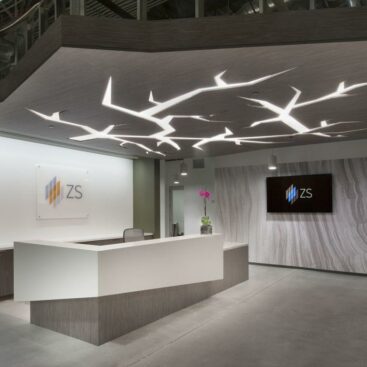 View Project...
View Project...
ZS Associates
Interior remodel of creative work space. Includes open ceilings, floating ceilings, custom wood ceilings, presentation areas, high tech server rooms, operable walls, polished concrete floors, new HVAC and electrical service
Thousand Oaks, CA
Interiors
35,000 SF
Wolcott Architecture Interiors
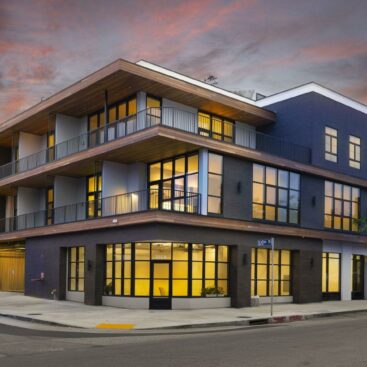 View Project...
View Project...
Grafton Lofts
Ground-up, three-story, mixed use building with one level of underground parking, a ground floor parking garage and three commercial units with two levels of residential units above. Included installation of new underground electrical service, transformer pad, switchboard and communications.
1605 W Grafton Street
Los Angeles, CA 90026
New Construction
42,500 SF
KFA Architects
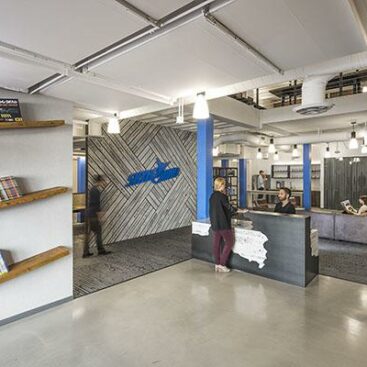 View Project...
View Project...
Skybound
Interior Renovation
9570 W Pico Blvd., 4th Floor
Los Angeles, CA 90034
Entertainment
6,525 SF
Wolcott AI
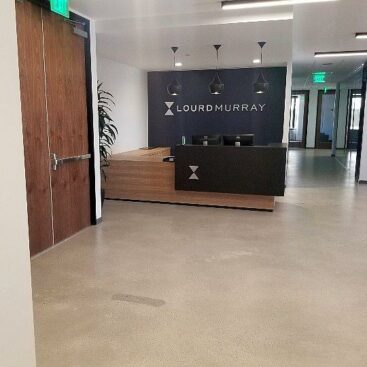 View Project...
View Project...
Lourd Murray
Interior renovation
10900 Wilshire Blvd., Suite 500
Los Angeles, CA 90024
Interior Renovation
8,800 SF
Wolcott IA
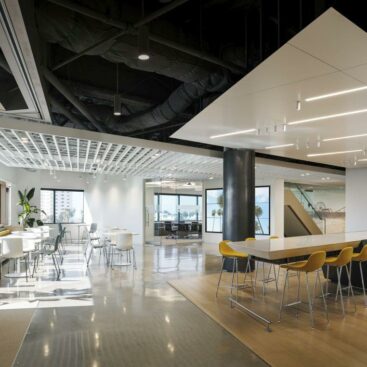 View Project...
View Project...
Macerich HQ
Project was completed in four phases, consisting of a complete build-out of each floor. New offices, conference rooms with custom floating ceiling, structural reinforcement for custom sliding Nanawall and custom island countertops, open area with painted ceilings, custom panel ceiling, 9-wood ceilings and custom millwork throughout.
401 Wilshire Blvd., Floors 5 - 8,
Santa Monica, CA 90401
Interior Remodel
50,000 SF
Gensler
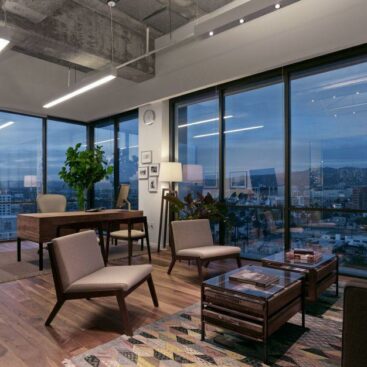 View Project...
View Project...
Freemark Financial
Creative office space with open ceilings and metal enclosure to cover HVAC systems. Custom glass door that had to be hoisted up by crane to the 10th floor through the window. Wood floors throughout and upgraded kitchen/pantry.
Beverly Hills, CA
Financial
8,000 SF
Shubin Donaldson
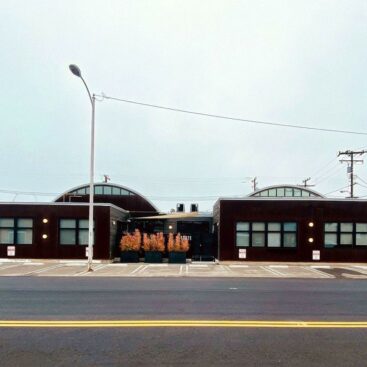 View Project...
View Project...
Therapy Studios
Complete restoration and conversion of two vintage WWII Quonset huts into modern day creative office space for a high-end production company. Upgrades included addition of new mezzanine space, seismic upgrades, new HVAC systems, new electrical service and infrastructure, new roof, skylights, all new interiors, new “stacker” parking system, hardscape and softscape.
11811 Teale Street
Los Angeles, CA 90230
Entertainment
11,000 SF
Shlemmer-Algaze-Associates
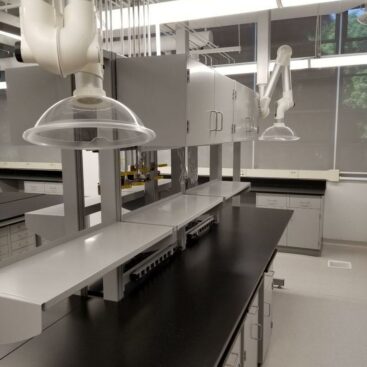 View Project...
View Project...
USC PCE Lab
Renovation included new hood, cabinets, counters, new power and data, new lighting and controls, fire alarm devices, flooring, ADA upgrades, new snorkels and new plumbing fixtures
923 W Bloom Walk
Los Angeles, CA 90089
Education
1,057 SF
SimonGlover Inc.
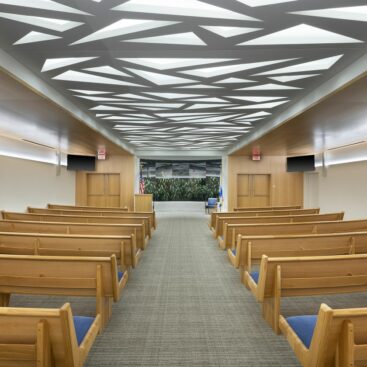 View Project...
View Project...
Mount Sinai Memorial Parks
Tenant Improvement
5950 Forest Lawn Drive
El Segundo, CA 90068
Interiors
16,500
PACE Design Group
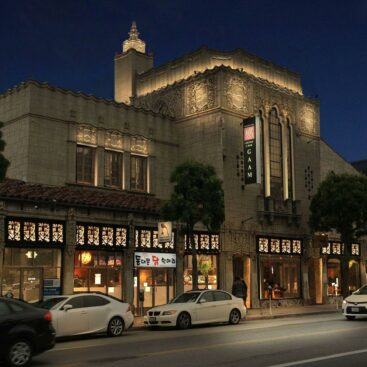 View Project...
View Project...
Chapman Market
Refresh to the exterior of the Historical Retail Center; new finishes at pedestrian portals, upgrade lighting, landscaping, signage and exterior furniture throughout.
3451 West 6th Street
Los Angeles, CA 90020
Exterior Renovations
50,000 SF
StudioOneEleven
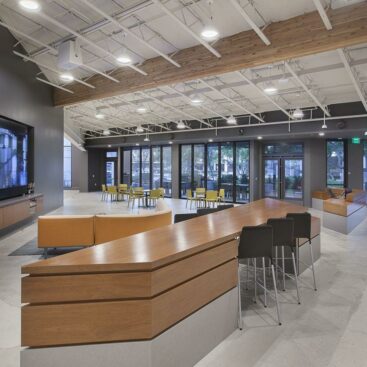 View Project...
View Project...
CBRE Woodland Hills
LEED Gold project, renovation of an existing restaurant into a creative office space. Scope of work included millwork, electrical upgrades, HVAC, painting, flooring, card access reader, exterior improvements and hardscape.
5921 Owensmouth Avenue
Woodland Hills, CA 91367
Real Estate
20,000 SF
Klawiter Interior Planning and Design
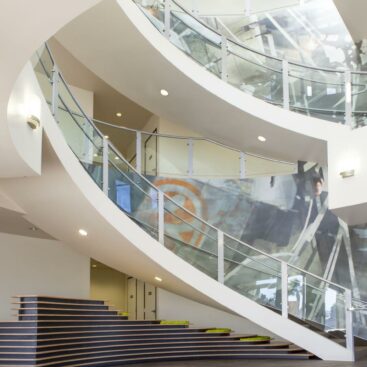 View Project...
View Project...
Respawn Entertainment
72,000 SF renovation of two existing buildings. Includes server room, seven (7) edit suites, gymnasium, new generator, new HVAC system, new electrical systems, new roof and many core and shell upgrades
Chatsworth, CA
Entertainment
72,000 SF
HOK
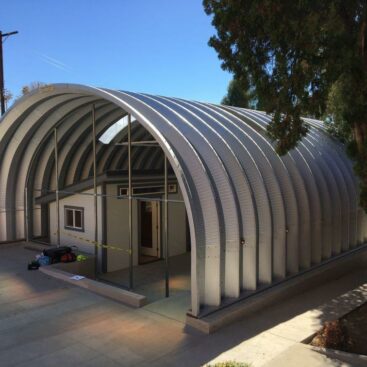 View Project...
View Project...
Woodbury University Materials Testing Lab
New pre-engineered Quonset hut metal building service as an outdoor university lab, set on new structural concrete slab. Features two Tuff Sheds installed inside the hut in 6″ deep concrete depressions, with operational MEP and lighting systems.
7500 N Glenoaks Blvd.
Burbank, CA 91501
Education
1,227 SF
June Street Architecture
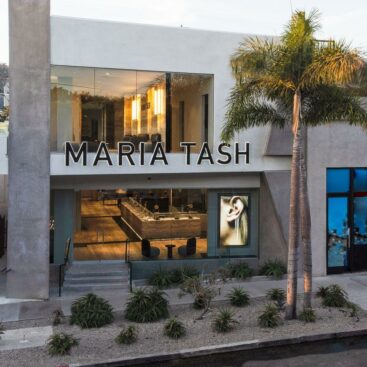 View Project...
View Project...
Maria Tash
Tenant improvement for a two-floor retail space to include retail area, stock area, break area, safe room, restrooms, beauty bar, treatment rooms and consultation areas
8441 Melrose Place
Los Angeles, CA 90069
Tenant Improvement
4,367 SF
Sargenti Architects
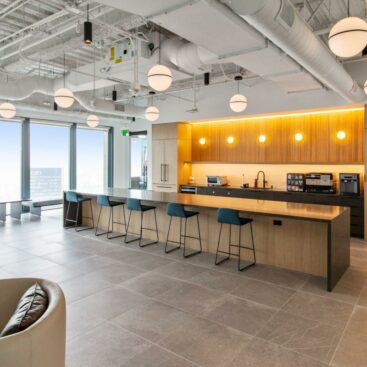 View Project...
View Project...
Avison Young DTLA
Tenant improvement of existing office space on the 44th Floor to include new lighting and HVAC system with an open ceiling concept
601 S. Figueroa St, 44th Floor
Los Angeles, CA 90071
Tenant Improvement
19,880 SF
Interior Architects
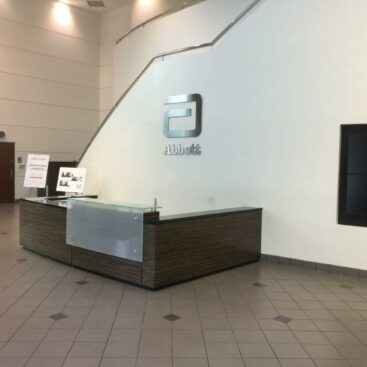 View Project...
View Project...
Abbott Labs
New dry room with custom built Munters Dehumidifier with DDC controls, complete lobby renovation, large training room with Skyfold doors, new restrooms and refresh of existing
15900 Valley View Court
Sylmar, CA
Health Science, Medical, Laboratory,
20,000 SF
HLW International
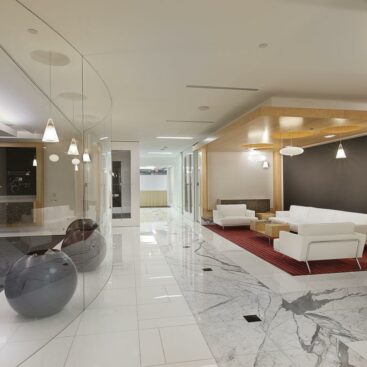 View Project...
View Project...
Brown George Ross
Tenant improvement of existing office space on the 28th floor
2121 Avenue of the Stars, 28th Floor, Los Angeles, CA 90067
Legal
23,881 SF
Shlemmer Algaze Associates
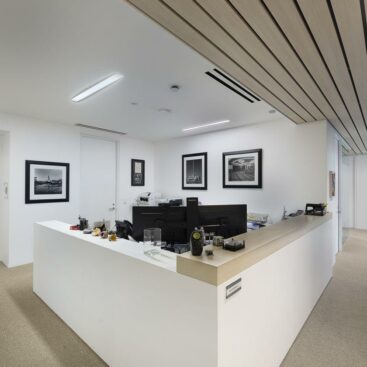 View Project...
View Project...
Ellis George Cipollone
Interior renovation of an existing full-floor suite including offices, conference rooms, library with high-end finishes. Upgrades included new HVAC service and electrical service.
2121 Avenue of the Stars, Suite #3000, Los Angeles, CA 90067
Legal
19,426 SF
Wolcott Architecture
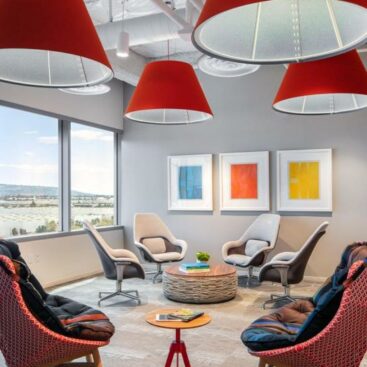 View Project...
View Project...
Kings Hawaiian, Project Oahu
Full floor office tenant improvement, kitchen, new mechanical and electrical service, custom millwork
1411 W. 190th Street, 8th Floor
Gardena, CA 90248
Tenant Improvement
19,200 SF
Philpotts Interiors
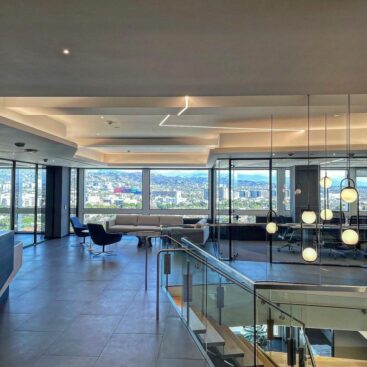 View Project...
View Project...
Ervin Cohen & Jessup LLP
Tenant improvement of existing office space on the 11th and 12th floors, including interconnecting stairway between floors.
9401 Wilshire Blvd., 11th and 12th Floors, Beverly Hills 90212
Legal
38,000 SF
Felderman Keatinge and Associates
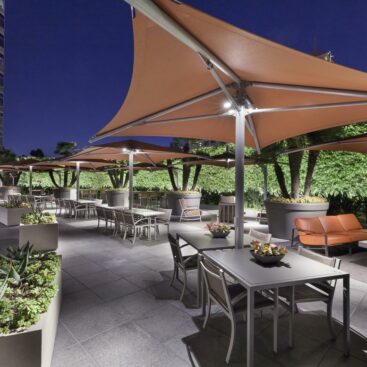 View Project...
View Project...
2121 Avenue of the Stars, Outdoor Workspace
Exterior improvements, including extensive concrete, stone tile paving, planters, cantilevered umbrellas, landscaping and lighting
2121 Avenue of the Stars
Los Angeles, CA 90067
Exterior Workspace
4,500 SF
Burton Landscape Architecture Studio
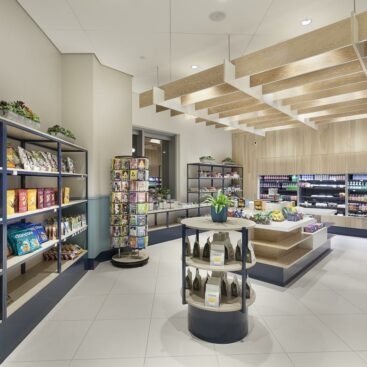 View Project...
View Project...
2121 Avenue of the Stars, Convenience Store
Build ground floor convenience store in high-rise building
2121 Avenue of the Stars
Los Angeles, CA 90067
Retail store
2,000 SF
OCIO Design Studio, Inc.
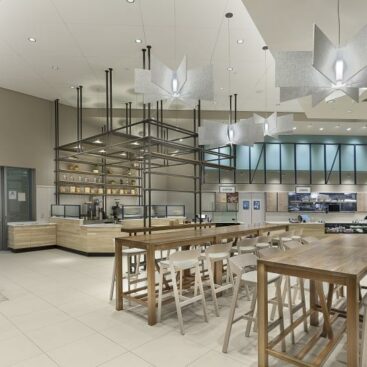 View Project...
View Project...
2121 Avenue of the Stars, Cafe
New restaurant in high-rise building, including new gas service, grease interceptor, and pollution control unit
2121 Avenue of the Stars, ground floor
Los Angeles, CA 90067
Food service
5,000 SF
OCIO Design Group, Inc.
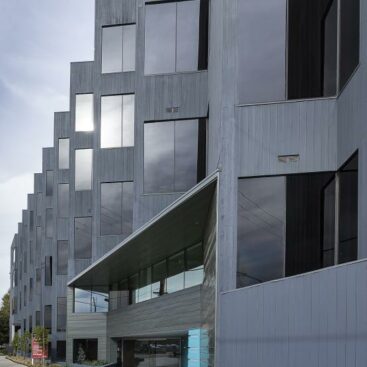 View Project...
View Project...
4130 Cahuenga
Interior and exterior improvements including spec suites, elevator lobbies and corridors, new landscaping, waterproof exterior deck
818 West 7th Street
Los Angeles, CA
Entertainment
20,000 SF
Klawiter Interior Planning and Design
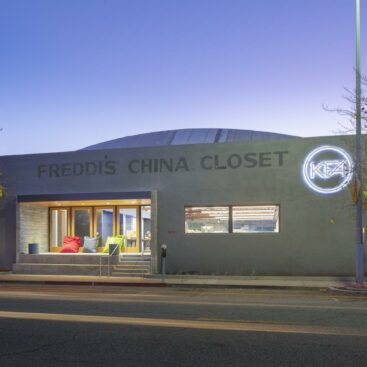 View Project...
View Project...
KFA
Buildout of architects’ headquarters office in existing bow string truss building, new mechanical and electrical systems, new restrooms, seismic upgrade
3537 Hayden Avenue
Culver City, CA 90232
Architects
10,470 SF
KFA
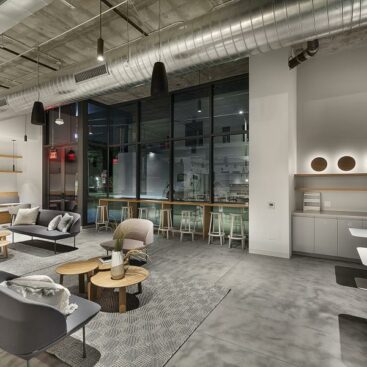 View Project...
View Project...
Common Grounds
Buildout for co-workspace, new mechanical and electrical systems, high-end millwork and food service systems
7007 Romaine Avenue
Los Angeles, CA 90038
Tenant Improvement
17,000 SF
Rapt Studios
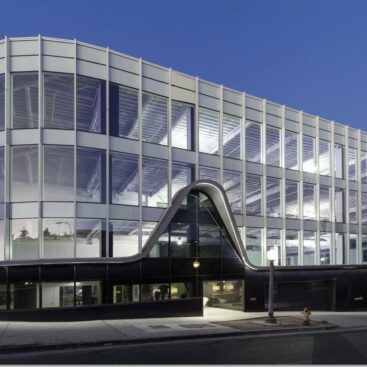 View Project...
View Project...
Bespoke
Complete building renovation, new rooftop, new HVAC systems, first floor lobby buildout, new exterior curtain wall, upgraded exterior finishes
10281 W. Pico Blvd.
Los Angeles, CA 90064
Building Renovation
40,000 SF
Wolcott Architecture Interiors
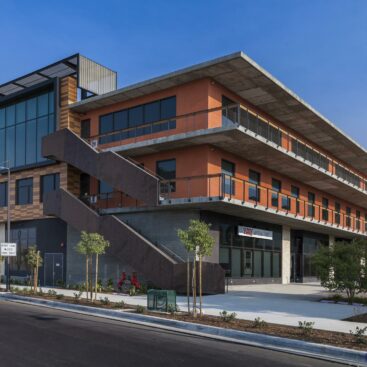 View Project...
View Project...
Vista Canyon
New 60,000 SF cast-in-place concrete, 3-story creative office building
27651 Lincoln Place, Santa Clarita, CA
New Construction and Creative Office
60,000 SF
Gensler
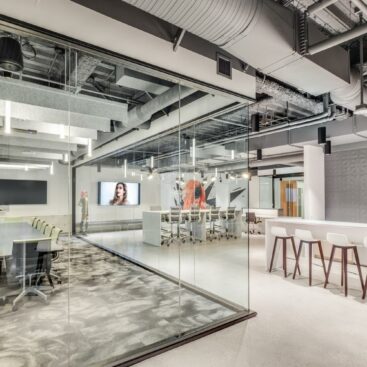 View Project...
View Project...
Pulp Riot
Tenant improvement, creative office environment with a salon area
16501 Ventura Blvd., Suite 500
Tenant Improvement and Creative Office
6,700 SF
Ware Malcomb
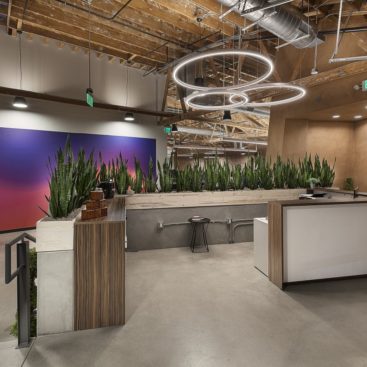 View Project...
View Project...
Video Amp
Project Description Here
2229 S Carmelina Avenue,
Los Angeles, CA
Creative Office
11,000
Wolcott Architecture Interiors
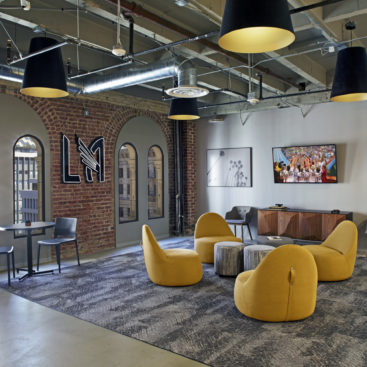 View Project...
View Project...
LAFC
Project Description Here
818 West 7th Street
Los Angeles, CA
Entertainment
20,000 SF
Klawiter Interior Planning and Design
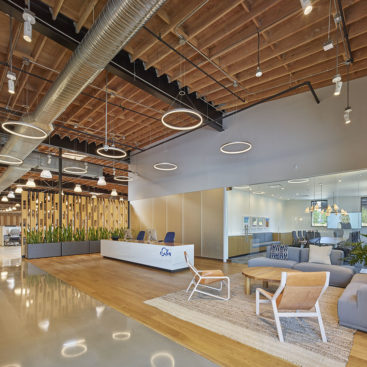 View Project...
View Project...
eSalon
Project Description Here
1910 E Maple Avenue,
El Segundo, CA
Renovation
40,000 sf
ShubinDonaldson
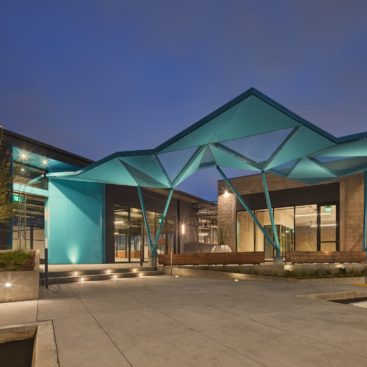 View Project...
View Project...
1925 Maple
Project Description Here
1925 E Maple Avenue,
El Segundo, CA
Renovation
42,000 sf
ShubinDonaldson
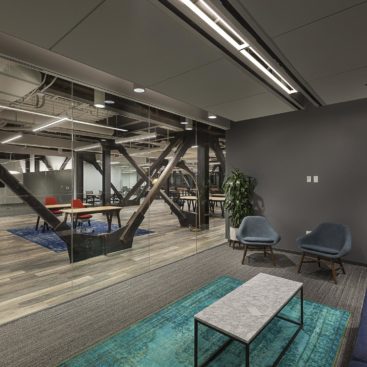 View Project...
View Project...
Mississippi Creative Office Space
Two floors of creative office space including new mechanical system, key access system and low-voltage infrastructure, parking lot gate for access/security, refinish exposed concrete and beams, add rooftop parking
11801 Mississippi Avenue
Los Angeles, CA
Interiors
19,787 sf
Shlemmer Algaze Associates
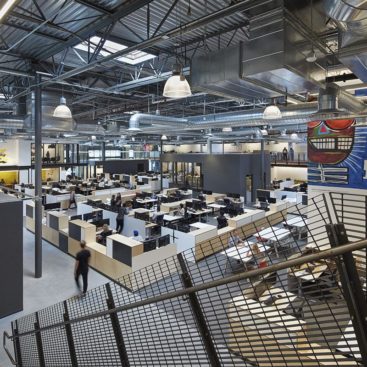 View Project...
View Project...
Retail Design Collaborative (formerly P+R Architects)
Certified LEED Platinum and WELL certified. This project is a tenant improvement renovation of an existing vacant retail store into an architectural office, approximately 34,321 sf including floating conference rooms, a new 9,000 sf mezzanine, restrooms, private and open offices and open ceilings.
245 E Third Street,
Long Beach, CA
Renovation
34,321
Studio 111 at P+R Architects
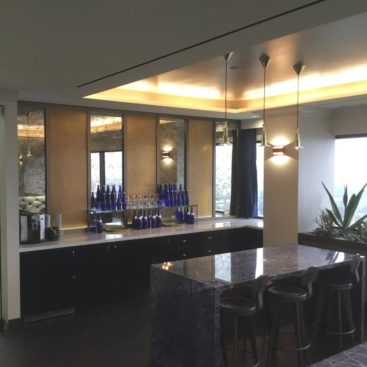 View Project...
View Project...
Myman GFFR & Light LLP
Lobby and reception area upgrades, expansion of existing space, high-end finishes throughout, all completed in occupied space
11601 Wilshire Boulevard, Suite 2200
Los Angeles, CA
Interiors
12,704 sf
HLW International, LLP
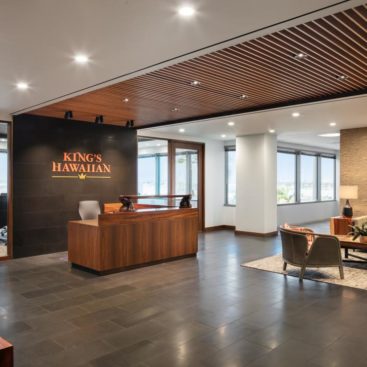 View Project...
View Project...
Kings Hawaiian
Complete buildout of board room, kitchen, and office space which included private offices, all new mechanical systems, new electrical service and all new finishes, including custom millwork and custom suspended wood ceiling.
1141 W. 190th Street, 5th Floor
Gardena, CA
Interiors
19,200
Shlemmer Algaze Assoicates
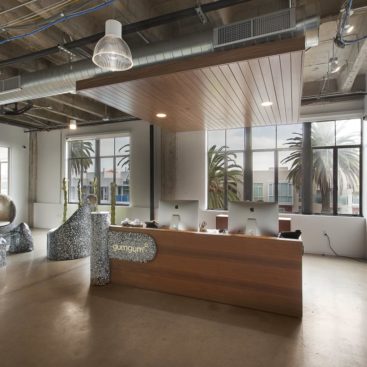 View Project...
View Project...
Gum Gum
Build out of interior tenant office space in an existing office building. This creative space is 11,329 sf and includes a kitchen, private offices, open work area and conference rooms.
The scope of work included polished concrete floors, custom millwork a glass wall system and custom wood floating ceiling.
1314 7th Street, 3rd Floor
Santa Monica, CA
Interiors
11,329
LeanArch
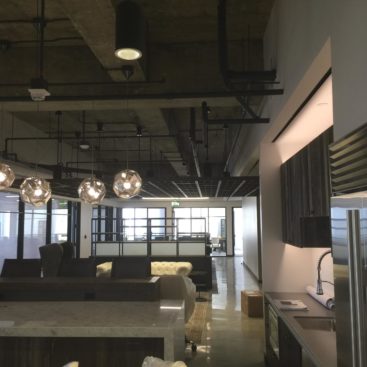 View Project...
View Project...
Confidential Media Company
Complete interior remodel with very high end finishes. New suspended trellis at entry.
9300 Wilshire Boulevard, Suite 200
Beverly Hills, CA
Interiors
4,300 sf
Gensler
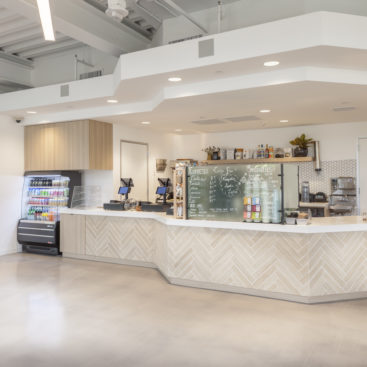 View Project...
View Project...
MK Hospitality Cafe
Construction of a full-service cafe, food service equipment, custom coffee bar, coolers, banquette seating and all new utilities.
5510 Lincoln Boulevard
Playa Vista, CA 90094
Interiors
1,500 sf
Shlemmer Algaze Associates (SAA)
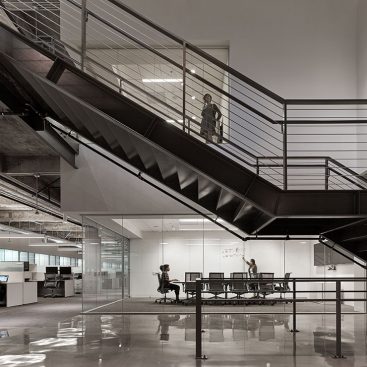 View Project...
View Project...
CIM Group
80,000 SF new open office buildout of conference centers, full Gym, kitchen / dining, interconnecting stairs, new core bathrooms, upgrade garage lobby and new lighting, new central plant.
4700 Wilshire Boulevard
Los Angeles, CA
Interior
80,000
Shubin+Donaldson Architects
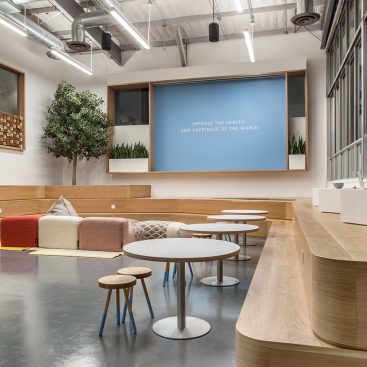 View Project...
View Project...
Headspace
Interior renovation of creative office space and recording studios. Includes new sound studio, edit rooms, open work space, collaborative stadium seating, full service kitchen, new mezzanine, operable walls, new mechanical and electrical systems, and new entry into the building.
Santa Monica, CA
Renovation
17,000
Wolcott Architecture Interiors
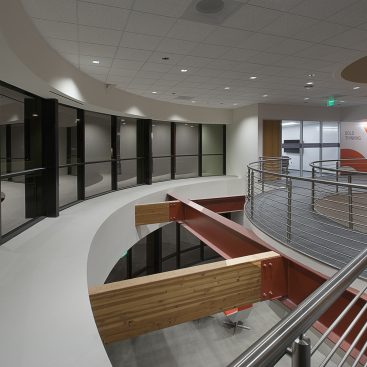 View Project...
View Project...
ITT
Complete renovation which includes all new electrical service, all new mechanical systems, corporate offices, laboratories, clean rooms, compressed air systems, production floor, model shop, liquid and gas nitrogen systems, explosion proof rooms, structural upgrades, exterior equipment enclosure, parking lot and site improvements.
Irvine, CA
Renovation
85,000
Shlemmer Algaze Associates
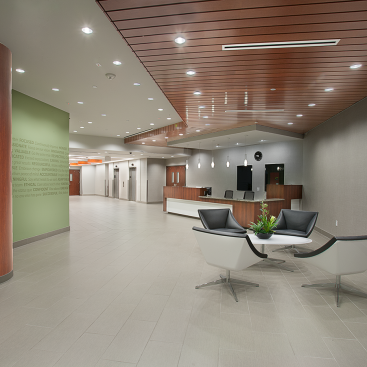 View Project...
View Project...
Farmers Insurance Annex
Three story building refresh/remodel in five phases while occupied with new lobby, new AC systems and new lunch rooms.
4750 Wilshire Blvd.
Los Angeles, CA
Renovation
117,000
Rees Masilionis Turley
Architecture, LLC
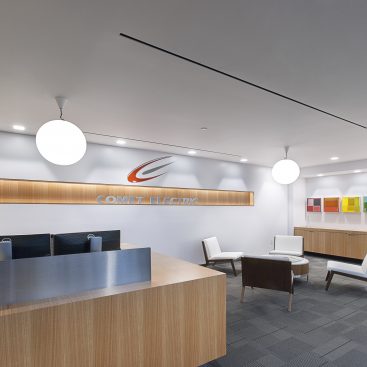 View Project...
View Project...
Comet
Renovation of 15,000 sf of offices, conference rooms, restrooms, breakrooms, kitchen, and training facility. The scope of work includes new ceiling system, lighting, custom millwork and custom finishes.
21625 Praire Street
Chatsworth, CA
Renovation
15,000
Interior Architects
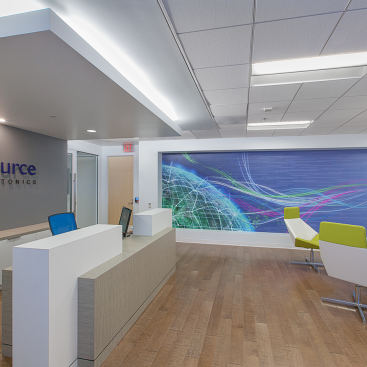 View Project...
View Project...
Source Photonics
Interior renovation included lighting, offices, conference rooms, kitchen, and a highly technical and sophisticated clean room and I.T. Room.
West Hills, CA
Interior
23,000
Wolcott Interior Architects
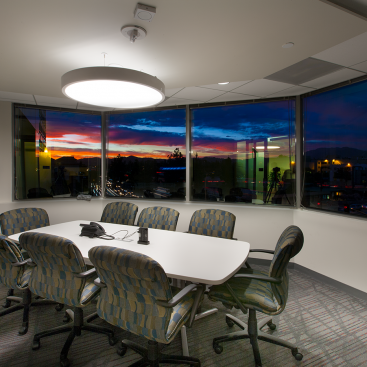 View Project...
View Project...
MWH Americas
Renovation to two floors with open area floor plans, extensive use of interior glass “storefront” partitions, new operable partitions, restroom remodel, all new HVAC system.
300 N. Lake Avenue
Pasadena, CA
Interior
23,000
Shlemmer + Algaze + Associates
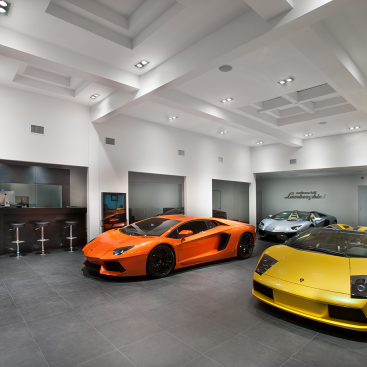 View Project...
View Project...
Lamborghini Woodland Hills
Renovation of an existing restaurant into a state of the art exotic auto dealership. New structural beams and custom finishes per Lamborghini specifications..
21326 Ventura Blvd.
Woodland Hills, CA
Interior
6,000
John Kaliski & Associates
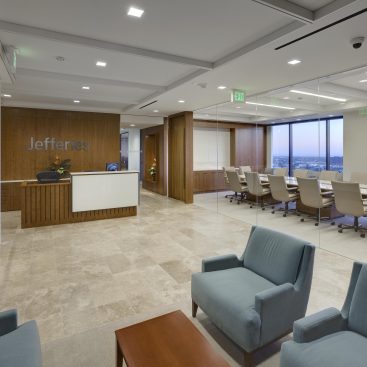 View Project...
View Project...
Jefferies and Company
Complete interior remodel to two full, occupied floors.
11100 Santa Monica Blvd.,
Los Angeles, CA
Interior
23,000
Gensler
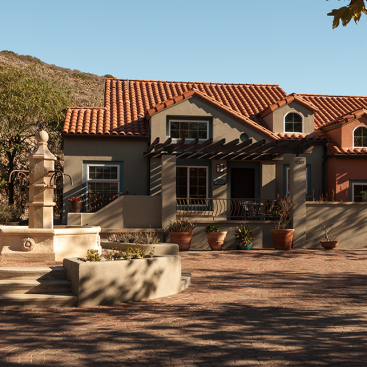 View Project...
View Project...
USC Wrigley Boone Center Housing
6 custom cottages built at Terminal Island in Los Angeles, were then barge transferred to Catalina Island to be set on new foundations. Cottages were stitched together at the site to become 3 duplexes. Traditional red tile roofs, custom plaster finish, custom kitchens and baths. Site work included drought tolerant and native landscape, porphyry pavers, custom fountain, pre-cast concrete, and extensive gabion retaining wall system.
Big Fisherman’s Cove, Catalina Island
New Construction
10,000 SF
Caldwell Architects
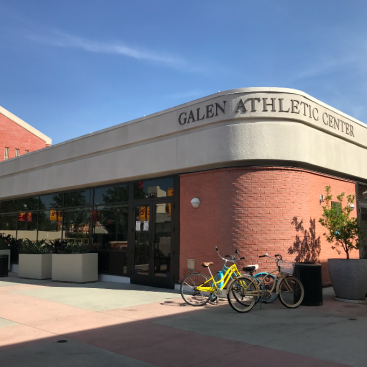 View Project...
View Project...
USC Galen Center
New 2-story structure adjacent to Heritage Hall with weight room addition below grade, 1st floor new full service kitchen, dining area with custom booths, high end audio visual system, custom displays, bathrooms, courtyard and deck.
USC Campus Los Angeles, California
New Construction
12,000 SF
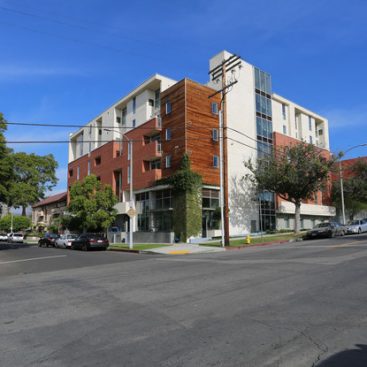 View Project...
View Project...
Rosewood
54-unit low income Senior Housing, 2 levels parking below grade, 5 levels of new structure above.
Features: Wood siding, LEED certified Silver, thermal solar, 28 KW photo voltaic system, courtyard, community room, and 7 stop gearless traction elevator.
504 North Berendo Street Los Angeles, California
New Construction
72,000 SF
FSY Architects
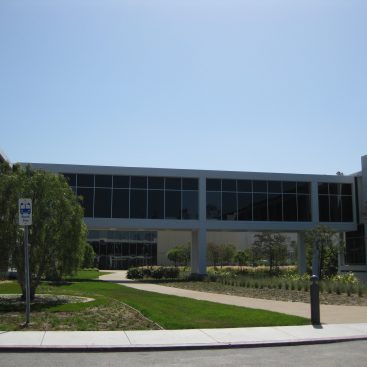 View Project...
View Project...
Northrup Grumman Pedestrian Bridge
New enclosed pedestrian walkway with high security doors, new structural steel frame with steel columns and foundations, new flooring, ceiling system with lighting, power and data, new custom glass system with blast-proof film and new roof with drains and fire protection.
01/R5 One Space Park, Redondo Beach
New Construction
2,000 sf
CH2MHILL
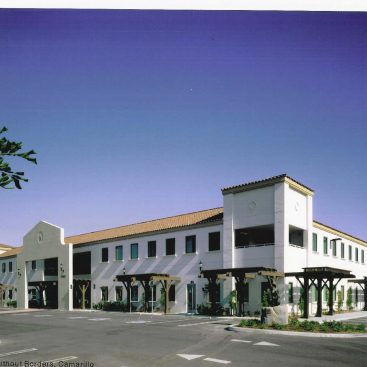 View Project...
View Project...
Mission Without Borders
Tilt-Up & Interior Construction. Site Work, Office & Warehouse
5384 Adolfo Road, Camarillo, CA
New Construction
36,000 SF
Heney Dong and Associates
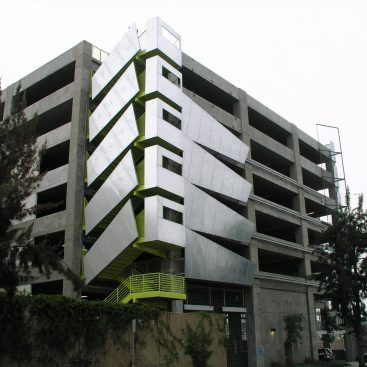 View Project...
View Project...
The Lot
7 story Cast-in-Place Parking Structure
1041 N. Formosa Ave., West Hollywood, CA
New Construction
733 Spaces
Perkins + Will
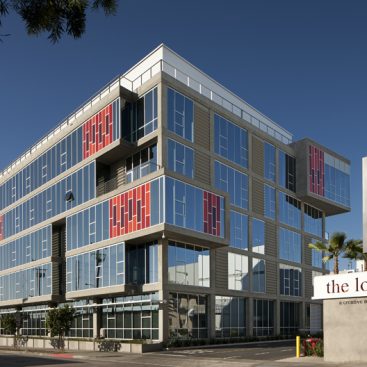 View Project...
View Project...
The Lot: Formosa South
New five story poured-in-place concrete building. Creative office space, Certified LEED Gold,one level of underground parking, 37 spaces, turbo core air conditioning, emergency generator,rainwater filtration system, and water feature.
1041 N. Formosa Avenue, Los Angeles, CA
New Construction
118,000 SF
Studio One Eleven
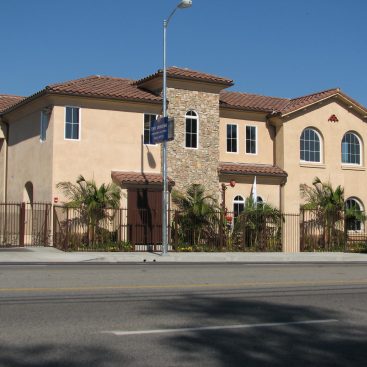 View Project...
View Project...
Laurel Center
New 2 story Type V office building. Furnished custom interior for tenant.
Pacoima, CA
New Construction
5,668 SF
Ken Stockton Architects
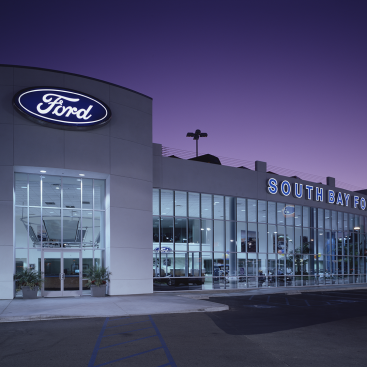 View Project...
View Project...
SouthBay Ford
Automotive Dealership. 2 Story Masonry, Site Work
5100 Rosecrans Avenue, Hawthorne, CA
New Construction
100,000 SF
Walker Rancourt & Associates, Inc.
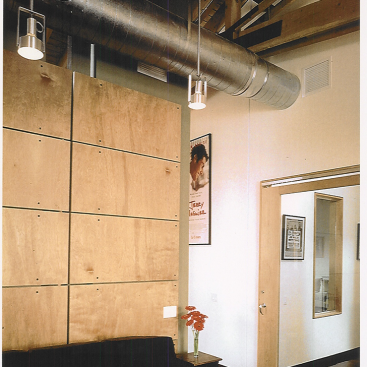 View Project...
View Project...
Dreamworks
New custom designed Type V office building including exposed wood roof framing, exposed ducting, custom millwork, indoor basketball court, exterior sheet metal cladding.
Site work: New parking lot, garden walls, decorative fencing.
663-69 Euclid Avenue Santa Monica, California
New Construction
7,200 SF
HLW
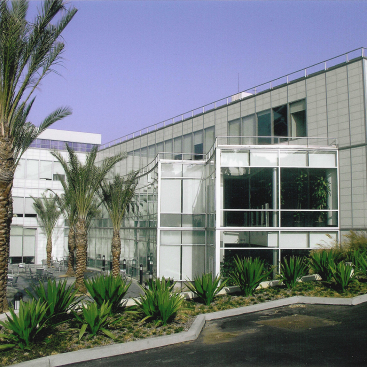 View Project...
View Project...
Gogerty Building at Capitol Records
Office Building
Gogerty Office Building, Hollywood, CA
New Construction
35,000 SF
M2A Milofsky Michali & Cox
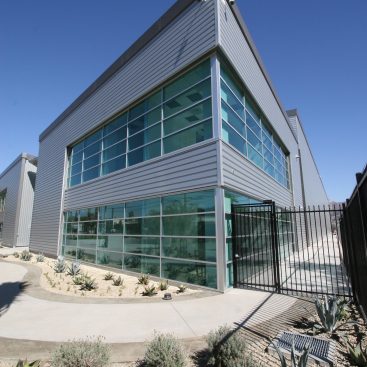 View Project...
View Project...
AVJET
New pre-engineered metal building airplane hangar with 12,000 SF 2-story office building attached. Features Side Plate steel for seismic, 100% photo voltaic system, hi fog water vapor fire suppression system in hangar, LEED certified Platinum, gearless traction elevator, MERV 13 air filtration.
3030 Clybourne Ave., Burbank, CA
New Construction
12,000 SF
J.R. Miller & Associates
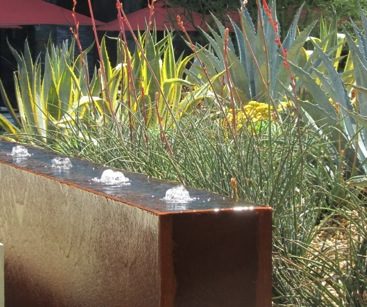 View Project...
View Project...
444 S. Flower
444 S Flower, Los Angeles
Renovation
16,000 sf
AC Martin Partners
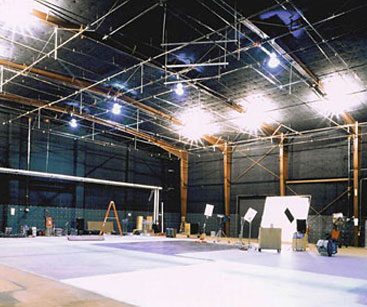 View Project...
View Project...
10950 Washington Blvd.
Building Renovation.
10950 Washington Blvd, Culver City, CA
Renovation
80,000 sf
Steven Ehrlich Architects
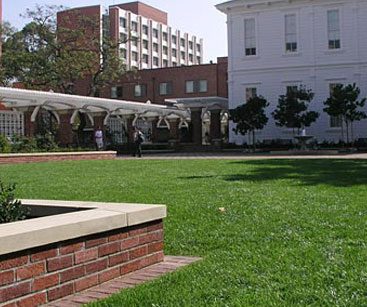 View Project...
View Project...
USC Argue Plaza
Exterior Renovation
University of Southern California , Los Angeles CA
Renovation
67,000 SF
Fong Hart Schneider Partners
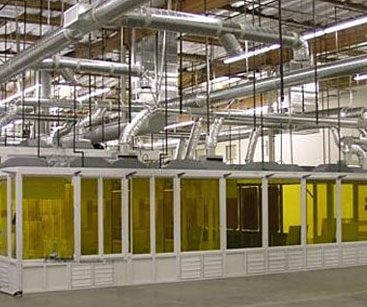 View Project...
View Project...
Touchdown Technologies
Building Renovation
5188 Commerce Baldwin Park, Los Angeles, CA
Renovation
6,000 sf
Murphy Architecture
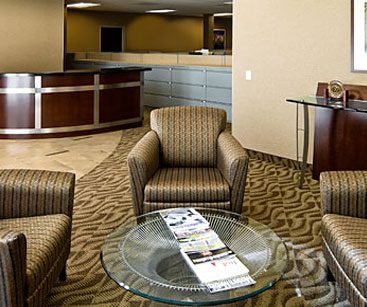 View Project...
View Project...
Reliance Steel
Building Renovation
2537 E. 27th Street, Los Angeles, CA
Renovation
2,500 SF
Sherman Gabus
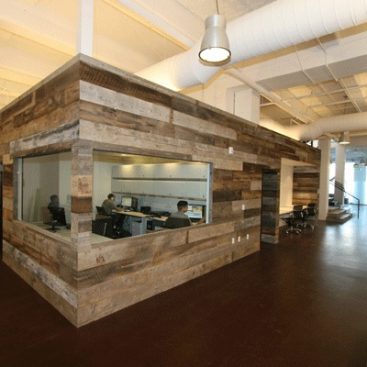 View Project...
View Project...
PETA
Conversion of an existing, circa 1930’s auto repair shop to usable office space with rooftop area. Interior tenant improvement throughout. Selected features include: 28Kv photovoltaic system, seismic upgrade of existing concrete frame, new two stop gearless traction elevator, new custom skylight, new storefront, sustainable cork flooring and new switchgear and gas service.
2154 W. Sunset Blvd. Los Angeles, CA
Renovation
25,520 sf
KAA Design Group
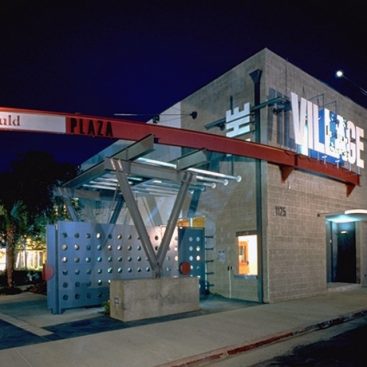 View Project...
View Project...
LA Gay & Lesbian Center
Building Renovation
1625 N. Schrader, West Hollywood, Los Angeles CA
Renovation
33,000 sf
Felderman Keatinge Architects
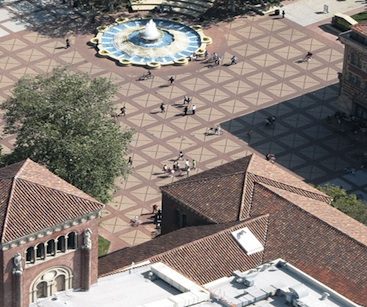 View Project...
View Project...
USC Hahn Plaza
Repave exterior plaza and walkway, landscape, hardscape and fountain.
Hahn Plaza, USC Campus
Renovation
30,000 SF
Fong Hart Schneider Partners
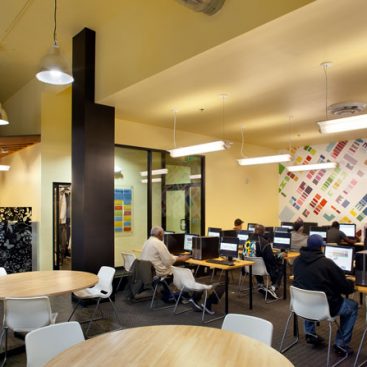 View Project...
View Project...
Chrysalis
Complete renovation of an existing building. Change-of-use from retail to offices. Dividedground floor spaces into “village” style interior offices, conference rooms, training rooms, and lobby.Chrysalis is the winner of the 2013 Los Angeles Architectural Awards-Renovated Buildings
522 S. Main Street, Los Angeles, CA
Renovation
11,911 SF
Killefer Flammang Associates
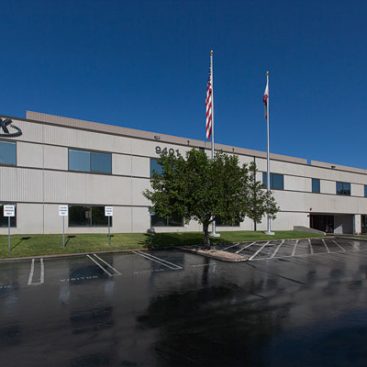 View Project...
View Project...
ATK Defense Systems
Complete 140,000 sf build-out of two-story main building, and two annex buildings. New,design-build 10,500 sf basement to house anechoic chambers; with material lift and chemical suppression systems. New SCIF rooms, offices, conference rooms, and lunch rooms.
9401 Corbin Boulevard , Northridge CA
Renovation
140,000 SF
PK:Architecture
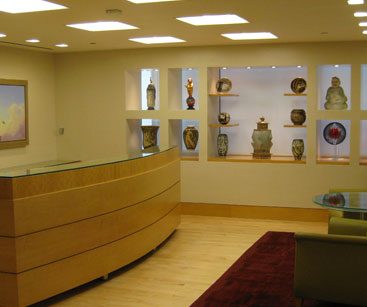 View Project...
View Project...
Teleflora
Interior renovation for the largest floral delivery service in the World. Features detailed design features to display original artwork from around the world.
11444 W. Olympic Blvd., 4th Floor Los Angeles, CA
Interior
19,600 SF
Shlemmer + Algaze + Associates
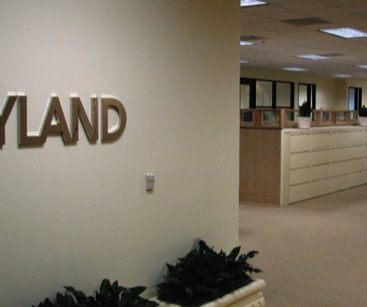 View Project...
View Project...
Ryland
Complete interior remodel including lobby, kitchen, open areas, exposed ceilings, privateoffices and WON doors.
Calabasas, CA
Interior
25,324 sf
Studio V
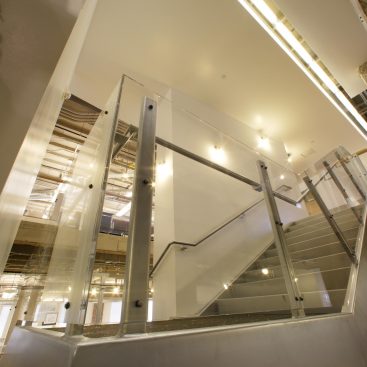 View Project...
View Project...
Perkins & Will
Interior Construction. Architect’s Office
617 West 7th Street, Los Angeles, CA
Interior
27,500 SF
Perkins+Will
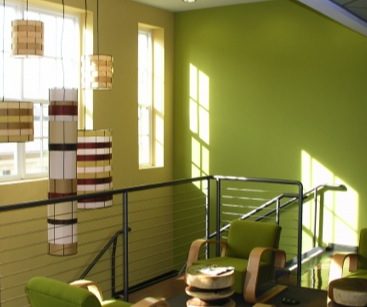 View Project...
View Project...
Paramount Sturges
5555 Melrose Avenue Hollywood, CA
Interior
2,600 SF
Square One Design
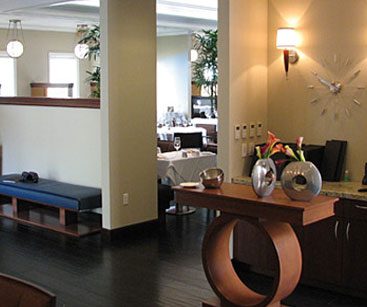 View Project...
View Project...
Paramount Pictures Commissary
A highly detailed renovation of a 60+ year old building on the studio lot, this project included a new trellis covered exterior patio new addition of 30 seat enclosed patio with custom truss roof area. Complete new HVAC and electrical systems, 3 new serving/cooking stations, new promenade extension and site utility work.
5555 Melrose, Hollywood CA
Interior
5,000 SF
Square One Design
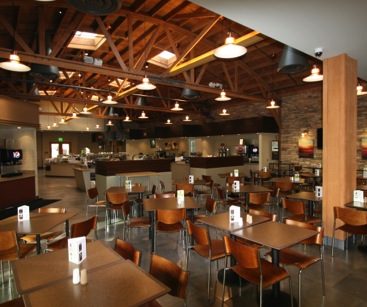 View Project...
View Project...
Paramount Cafe
New café with indoor, patio and outdoor seating areas, adjoined to the Executive Commissary. Custom truss work, masonry and features brick oven and custom refrigeration systems.
5555 Melrose Ave. Hollywood, CA
Interior
4,500 SF
Square One Design
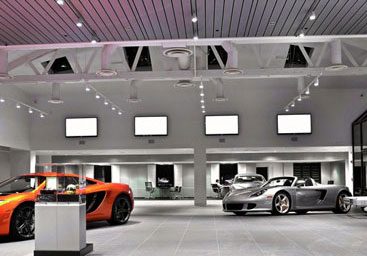 View Project...
View Project...
McClaren Auto Showroom
High end auto showroom with custom lighting, signage, flooring, millwork, ceiling systems and furniture systems.
9022 Wilshire Blvd. Beverly Hills, CA
Interior
15,801 SF
Urban Studio
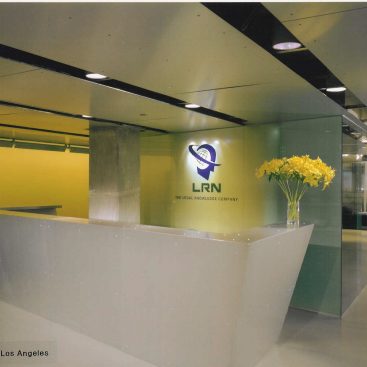 View Project...
View Project...
Legal Research Network
Interior Construction. Offices/Data Center
1100 Glendon Avenue, Floors 7 & 8, Los Angeles, CA
Interior
18,000 SF
Shubin + Donaldson
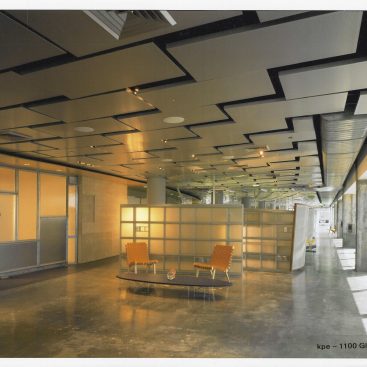 View Project...
View Project...
KPE
Interior Construction. Corporate Offices.
1100 Glendon Ave. 19th Floor, Los Angeles, CA
Interior
22,000 SF
Samuel Anderson Architects
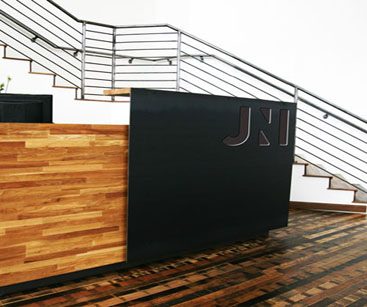 View Project...
View Project...
Jack Nadel International
18,500 sf interior remodel, including new HVAC systems, new stair, open ceilings, and20,000 sf warehouse.
8701 Bellanca Avenue, Los Angeles, CA
Interior
18,500 SF
Wolcott Architecture Interiors
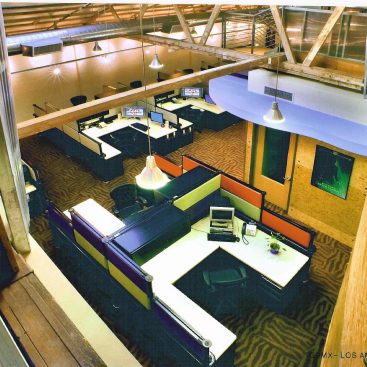 View Project...
View Project...
GDMX at Warner Brothers
Data Center, Edit Rooms. Mezzanine, Site Work
5432 W. 102nd Street, Los Angeles, CA
Interior
30,000 SF
Jaime Roach + Associates
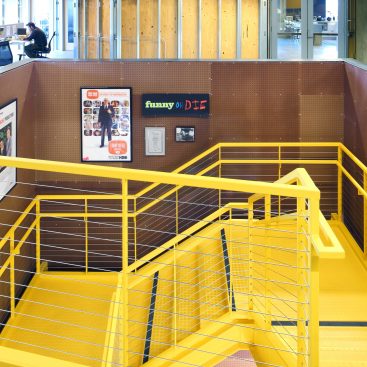 View Project...
View Project...
Funny or Die
24,000 sf of creative space including cafe/kitchen area, new interconnecting stair, recordingstage/studio, multiple conference rooms, exposed concrete floors, open ceilings, and vertical acousticalpanels
1041 Formosa Avenue, Los Angeles, CA
Interior
24,000 SF
Clive Wilkenson Architects
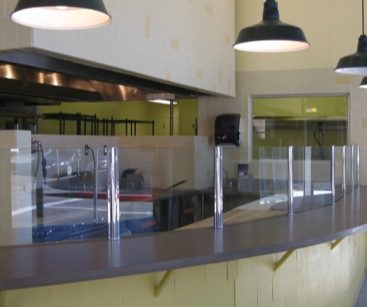 View Project...
View Project...
Farmers Kitchen
New 1500 sf commercial kitchen, café and retail store in the heart of Hollywood. Customized exterior grease duct system and innovative kitchen design to accommodate the limited space.
Hollywood, CA
Interior
1500 SF
Urban Studio
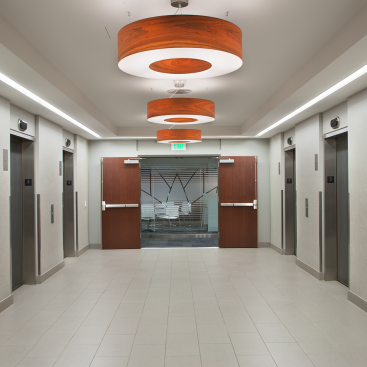 View Project...
View Project...
Farmers Insurance Annex II
Three story, approx. 110,000 sf building refresh/remodel in five phases while occupied withnew lobby, new AC systems and new lunch rooms, conference rooms, private offices, new data centerwith chemical fire suppression system.
4750 Wilshire Blvd., Los Angeles, CA
Interior
117,000 SF
Rees Masilionis Turley Architecture, LLC
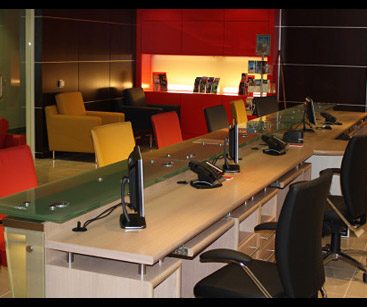 View Project...
View Project...
Emirates Airlines
222 N. Sepulveda Blvd. Suite 1322 El Segundo, Los Angeles, CA
Interior
3,500 SF
Shlemmer + Algaze + Associates
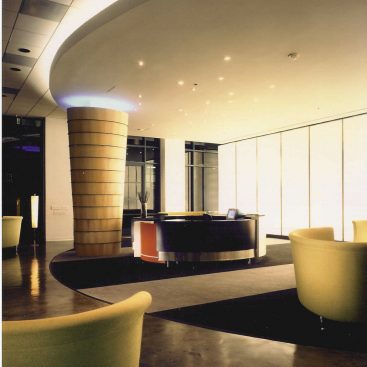 View Project...
View Project...
E! Entertainment TV
Interior Construction. Edit Rooms / Offices
5670 Wilshire Blvd., Los Angeles, CA
Interior
250,000 SF
HOK
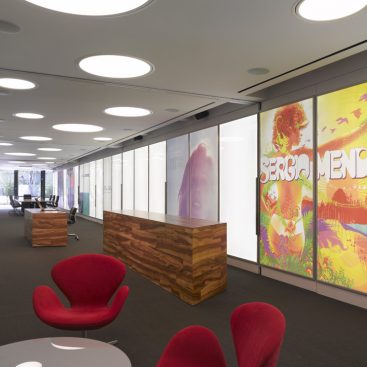 View Project...
View Project...
Concord Music Group
100 N. Crescent Drive Beverly Hills, Los Angeles, CA
Interior
21,150 SF
Mozu
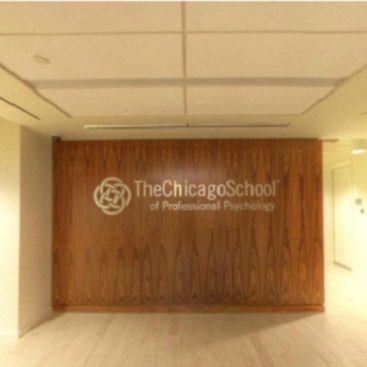 View Project...
View Project...
Chicago School of Professional Psychology
Interior renovation for School for Psychological Studies. All new interior finishes and new lighting and HVAC throughout full floor buildout.
617 W. 7th Street, 8th Floor Los Angeles, CA
Interior
15,000 SF
Wirt Design Group
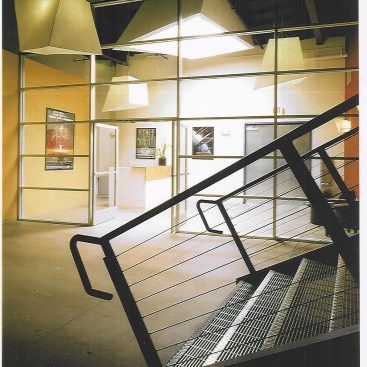 View Project...
View Project...
Centropolis
Building Renovation. Studio Sound Stages
10950 Studios, 10950 Washington Blvd., Culver City, CA
Interior
80,000 SF
Steven Ehrlich Architects
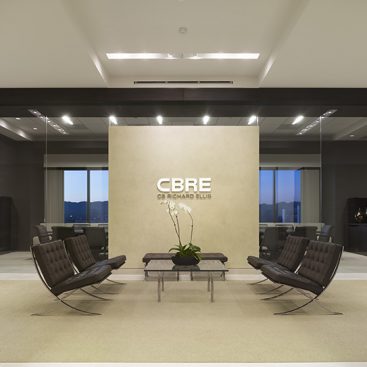 View Project...
View Project...
C.B. Richard Ellis
Interior Tenant Improvement-Offices
11150 Santa Monica Blvd., Suite 1600, Los Angeles, CA
Interior
7,900 SF
Kamus + Keller + Turpin
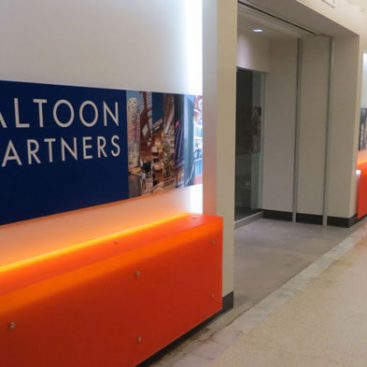 View Project...
View Project...
Altoon and Porter
Complete interior remodel including lobby, kitchen, open areas, exposed ceilings, privateoffices and WON doors.
617 W. 7th Street, 4th Floor, Los Angeles, California
Interior
15,000 SF
Altoon Porter Architects
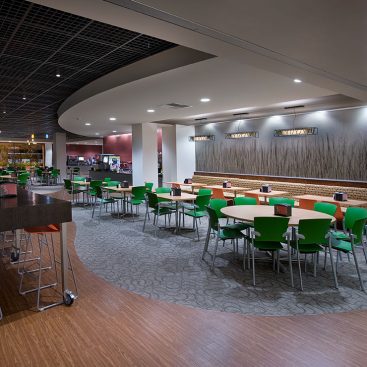 View Project...
View Project...
Cafe 84 at USC Campus
Complete interior remodel including lobby, kitchen, open areas, exposed ceilings, privateoffices and WON doors.
1025 W. 34th Street Los Angeles, California
Interior
17,000 SF
Senninger Walker Architects
